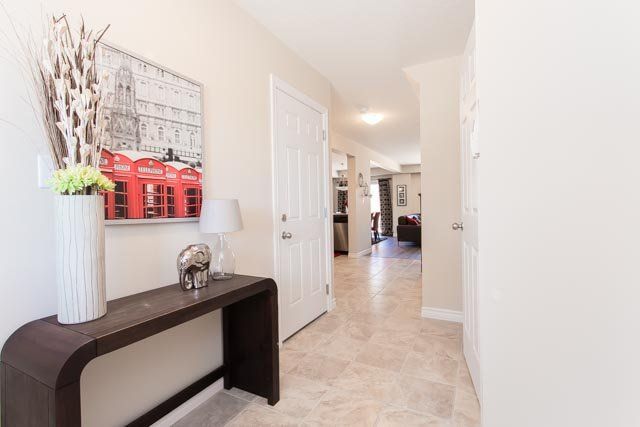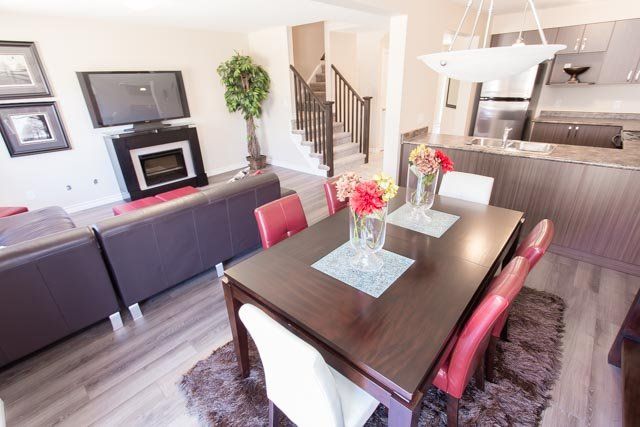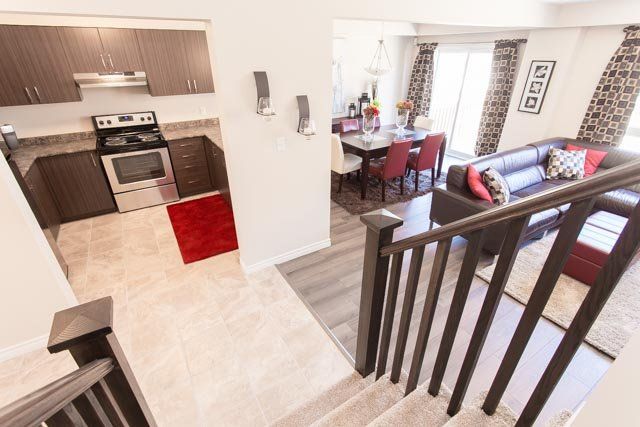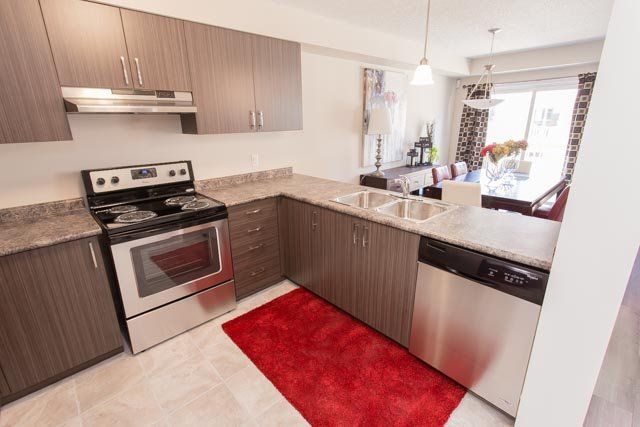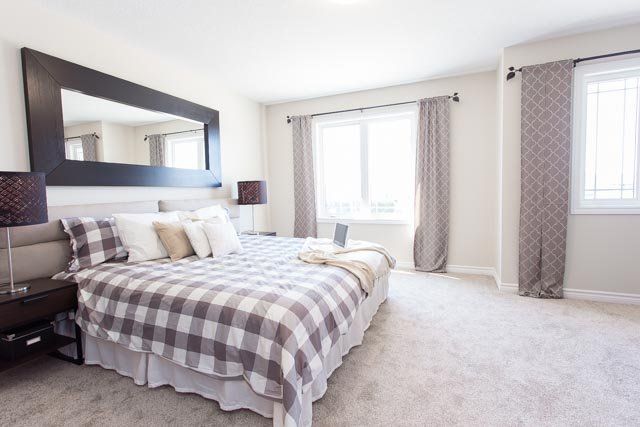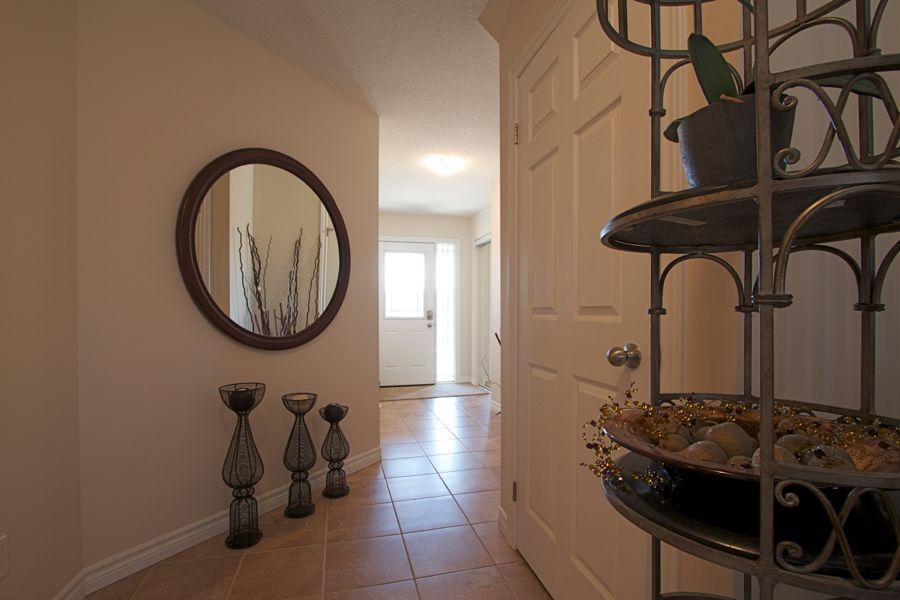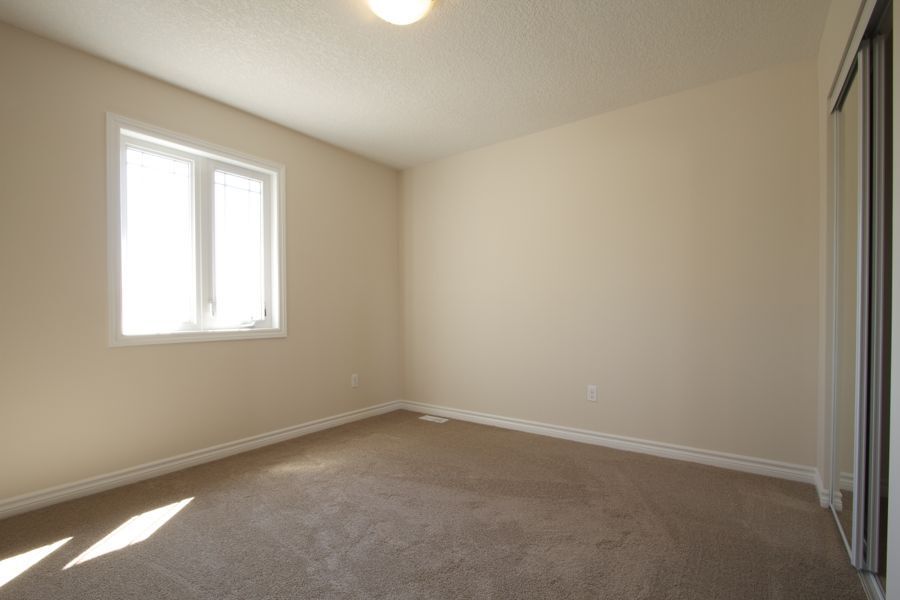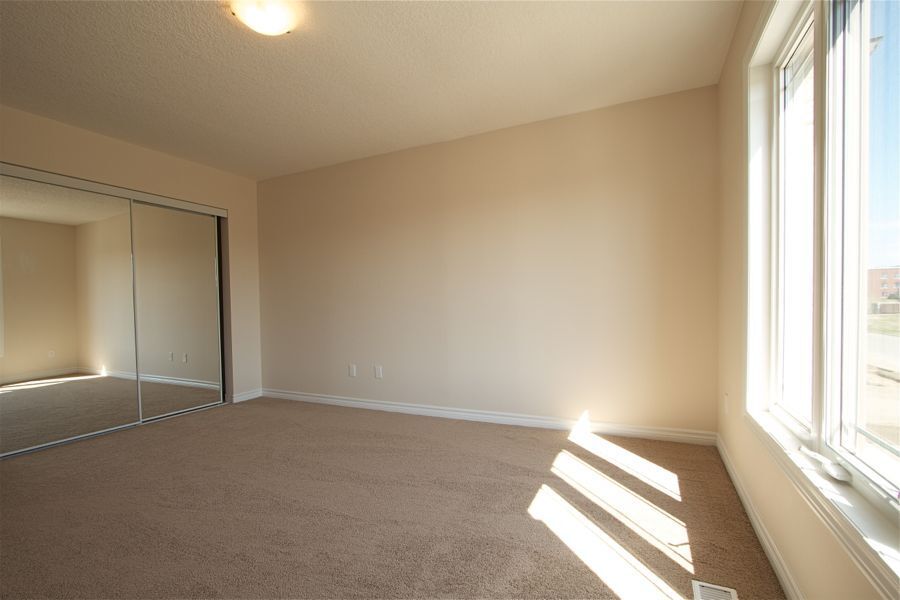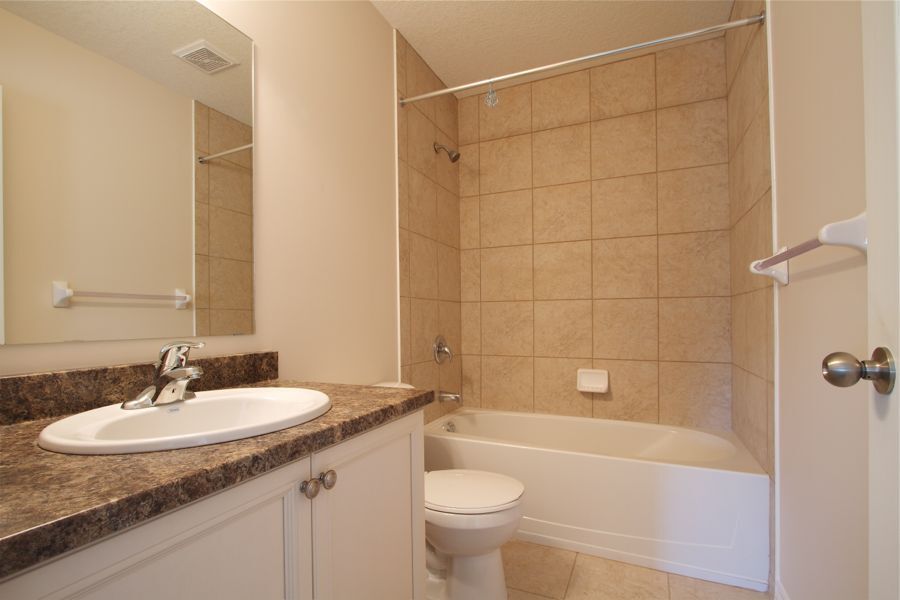COMING SOON!
LUXURY RENTAL BUILDING

1475 Whites Rd Pickering, ON
1 Bed | 2 Bed | 2 Bed + Den | 3 Bed | 3 Bed +Den
Fourteen75 exudes a vibrant and welcoming atmosphere to return home to. Surrounded by a variety of charming local amenities and only 5 minute drive to the 401. Residents enjoy the convenience of nearby grocery stores, banks, cafes and more. Property amenities include smoke and vape-free suites, social room with full catering kitchen, fully equipped fitness center, pet washing station, locker room with added storage, underground & outdoor parking, and 24-hour on-site management.
INQUIRE: 905-904-5194
RIVERBEND PLACE
2050 Kains Rd London, ON
3 Bed - $2,695+ | 4 Bed - $2,875+
London’s Riverbend community is in the West end, nestled among nature trails and the Thames River. These three and four-bedroom luxury townhome rentals boast a fine selection of inviting, modern and stylish building materials. Enjoy conveniences such as on-site property management/service, air conditioning, garage with inside access, five appliances, deck, paved driveway, and free common area snow removal and grass cutting. All homes also include A/C and pressure-treated deck. Garage door with inside access. Laminate in living room/dining room. The kitchen appliances are stainless steel. Paved driveway and FREE maintenance.* +Utilities not included.
INQUIRE: 519-521-8880
3 Bed
2.5 Bath
1,452 sq ft
4 Bed
2.5 Baths
1,746 sq ft
UPPER SHORE
1846 Shore Rd London, ON
3 Bed - $2,675+ | 4 Bed - $2,850+
JoyLife Upper Kains Townhomes are a combination of 4 and 3 bedrooms townhomes. See below for more home features and amenities. All homes also include A/C and pressure-treated deck. Appliances include a fridge, stove, dishwasher (stainless steel), washer and dryer (white). Garage door with inside access. Paved driveway and FREE maintenance.* +Utilities not included.
INQUIRE: 519-521-8880
3 Bed
1.5 Bath
1,452 sq ft
4 Bed
2.5 Bath
1,746 sq ft







